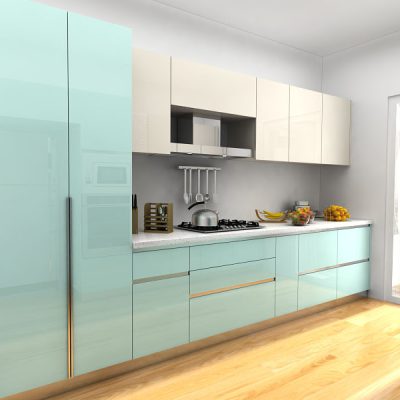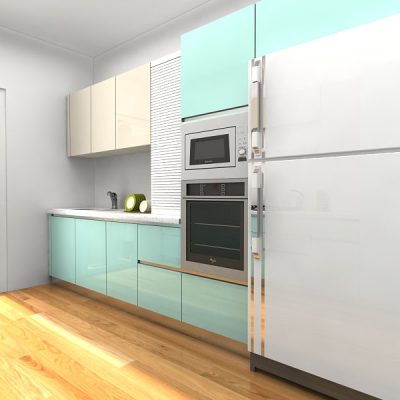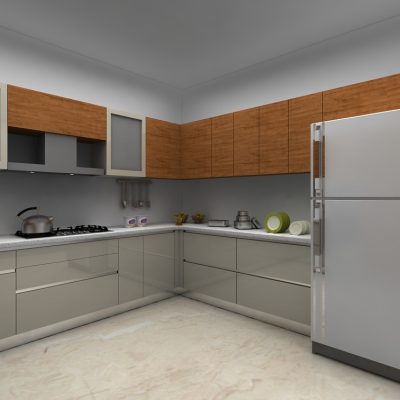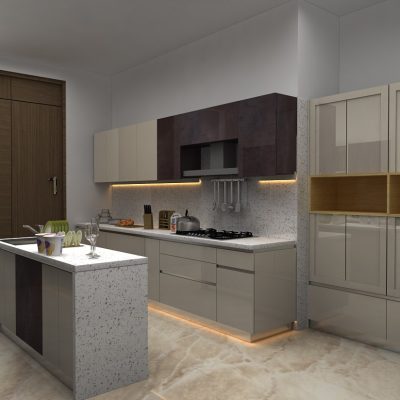
Customized Study Table
FLOURISHING YOUR STUDY ZONE WITH LUXURY LOOKS
Grow interio belongs to the home interior design company in Gurgaon with an excellent employees. It is one of the prominent names in 100% customized furniture and modular kitchens & wardrobe Here, the manufacturer deals directly with clients, avoiding all intermediaries and thus reducing cost. our experience team work hard with systematic procedure to make every project easy to handover elegant Home at given time period.. This way, the company is able to meet the expectations of clients since its inception in the year 2021.
Study Table




Which Type Of Study Do You Prefer
SINGLE WALL OR STRAIGHT KITCHEN:
Single-wall or one-wall kitchens are excellent space savers. For small family this kitchens are in budget & look elegant.Kitchen of a house should be made and maintained in proper shape, design and color. Everything should be arranged perfectly to match the requirements.Our designer would be able to help you decide the shape, color, and finish by giving suggestions.


GALLEY KITCHEN:
The galley kitchen is one of the most efficient kitchen designs for basic cooking .A galley kitchen design layout consists of a three to five foot corridor or walk way situated between two parallel walls or runs of cabinetry. Galley kitchens allow a linear path to organize the major work zones: food storage, prep and cooking, clean-up and non-perishable storage
Kitchen of a house should be made and maintained in proper shape, design and color. Everything should be arranged perfectly to match the requirements.
Our designer would be able to help you decide the shape, color, and finish by giving suggestions.


L-SHAPE KITCHEN:
shaped kitchen designs allow for easy access to appliances and cooking materials. This means people can move freely through the space without much disruption, which is very beneficial for entertaining guests while preparing food.
Kitchen of a house should be made and maintained in proper shape, design and color. Everything should be arranged perfectly to match the requirements.
Our designer would be able to help you decide the shape, color, and finish by giving suggestions.


U- SHAPE KITCHEN:
U- SHAPE KITCHEN: A kitchen design that features three walls that are lined with cabinets and appliances .it is an efficient design that that frees up floor space. A u shape kitchen is a kitchen that maximizes the wall space by using their walls for cabinets and appliances.
Kitchen of a house should be made and maintained in proper shape, design and color. Everything should be arranged perfectly to match the requirements.
Our designer would be able to help you decide the shape, color, and finish by giving suggestions.


PENINSULA KITCHEN:
U- SHAPE KITCHEN: A kitchen design that features three walls that are lined with cabinets and appliances .it is an efficient design that that frees up floor space. A u shape kitchen is a kitchen that maximizes the wall space by using their walls for cabinets and appliances.
Kitchen of a house should be made and maintained in proper shape, design and color. Everything should be arranged perfectly to match the requirements.
Our designer would be able to help you decide the shape, color, and finish by giving suggestions.


Island Kitchen
Island Kitchen: A kitchen design that features three walls that are lined with cabinets and appliances .it is an efficient design that that frees up floor space. A u shape kitchen is a kitchen that maximizes the wall space by using their walls for cabinets and appliances.
Kitchen of a house should be made and maintained in proper shape, design and color. Everything should be arranged perfectly to match the requirements.
Our designer would be able to help you decide the shape, color, and finish by giving suggestions.


